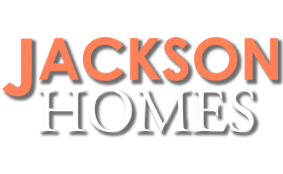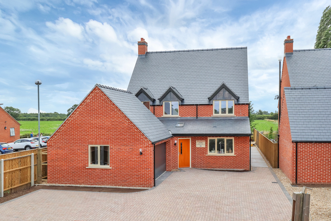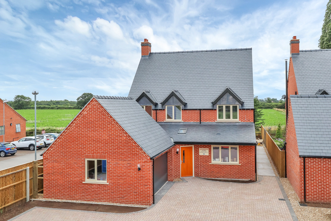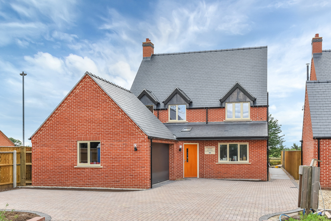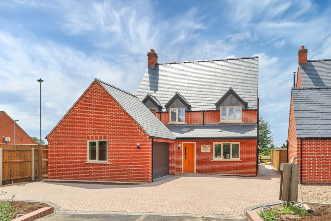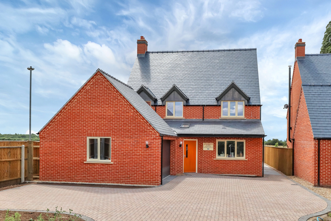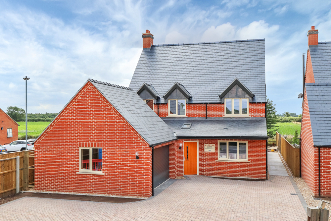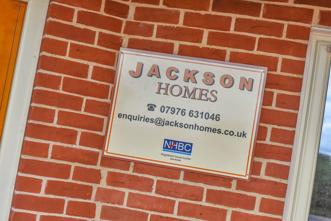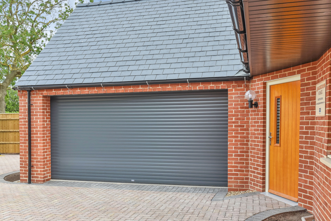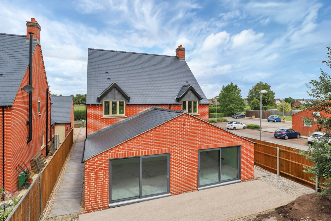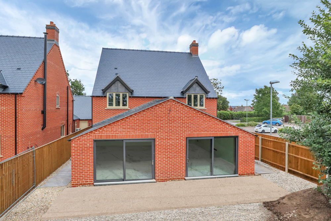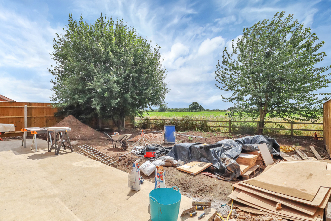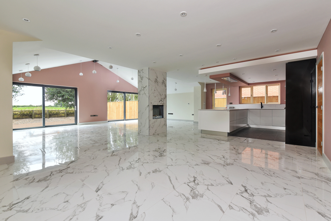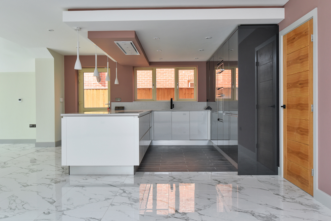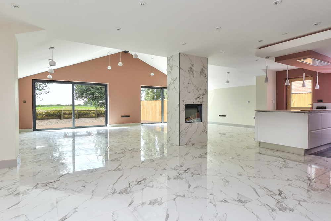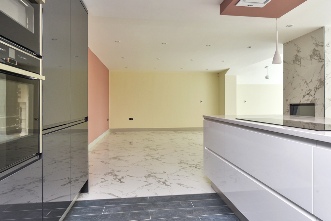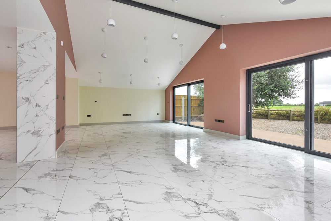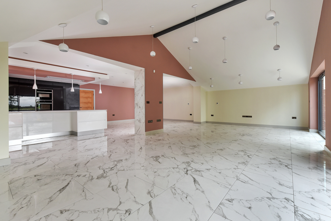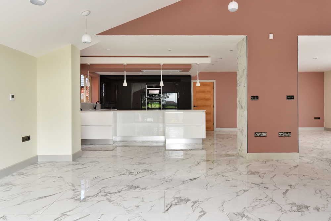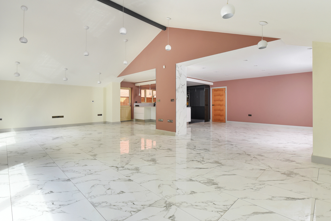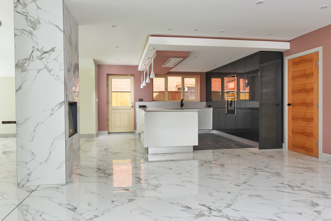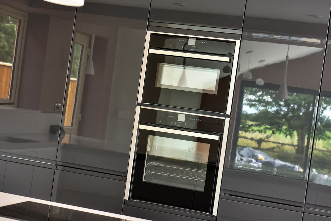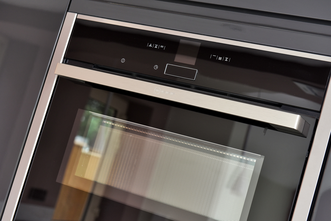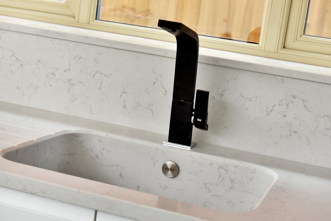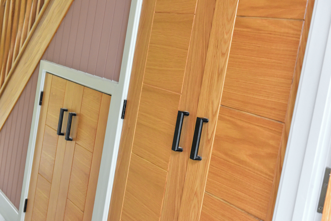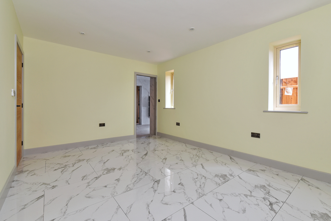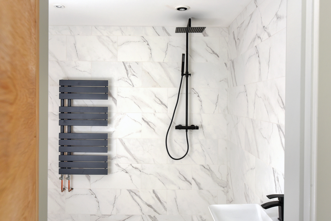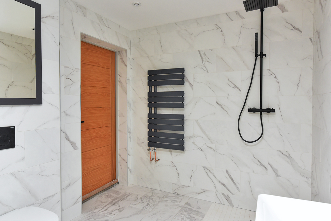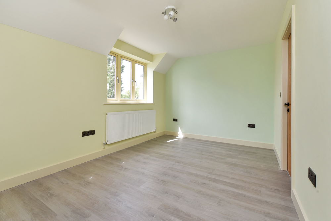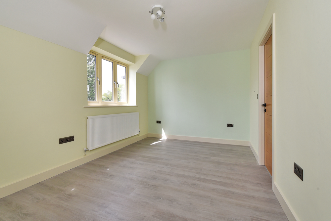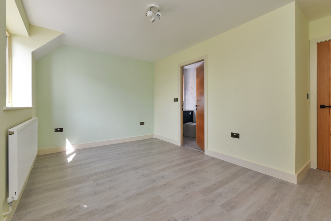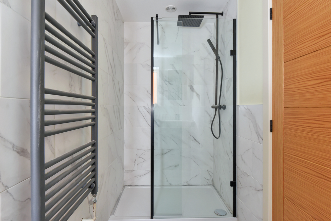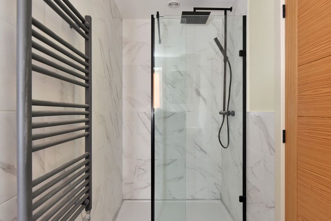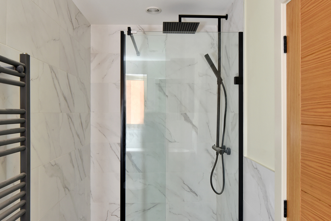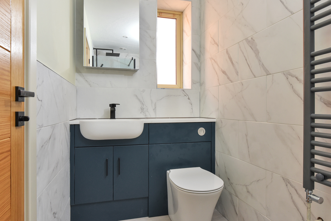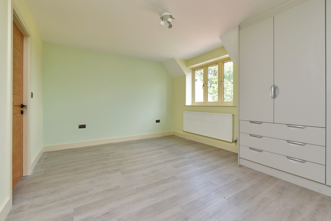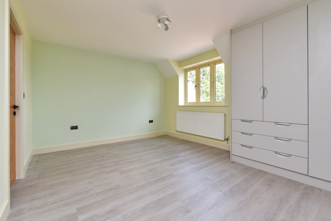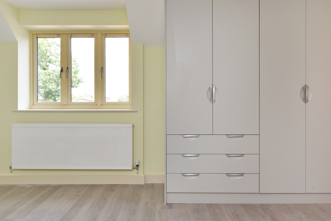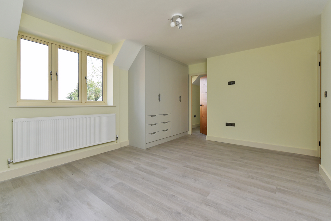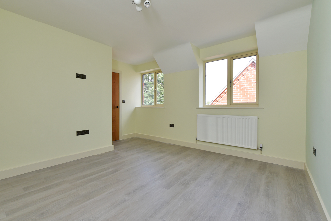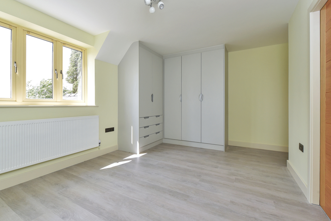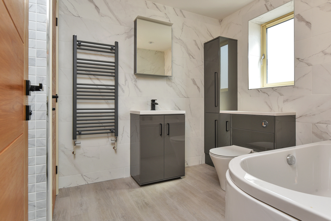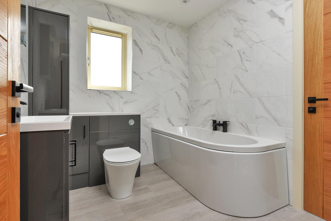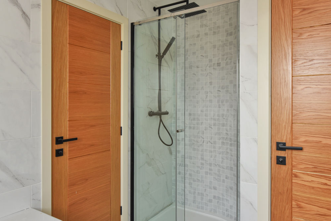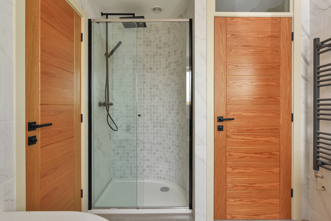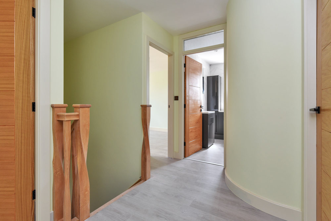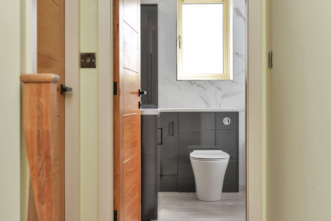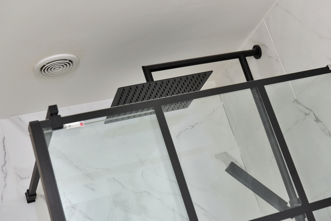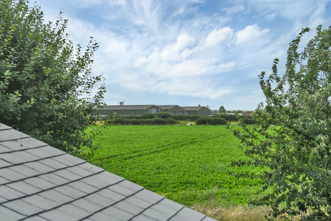
Torgate Lane
Location
Torgate Lane, Bassingham, Lincoln
Price
£600,000
Key Details
4 Bed
Category
Properties For SaleAbout
Overlooking the village sports fields, this newly created, individually designed, contemporary detached home by award-winning local development company ‘Jackson Homes’, offers exceptionally appointed, flexible living space throughout its 2774 sq. ft.
Accommodation briefly comprises reception hall, Cira 30ft. open plan, zoned living/kitchen/diner, guest bedroom with en suite, home office with en-suite/utility, further shower room, along with integral access to garage, whilst to the first floor are four double bedrooms, two en-suites, and ‘Jack and Jill’ bathroom.
Outside and extensive brick block driveway provides ample parking area leading to garaging, whilst landscaped gardens to the rear overlook open countryside. Features include underfloor heating to ground floor accommodation, vaulted principal reception, and air source heating. NHCB warranty.
ACCOMMODATION
Reception Hall
Entrance via solid wood door, stairs rising to first floor landing, porcelain tile flooring, understairs cupboards.
Shower Room 2.31m x 2.30m (7’7 x 7’7)
Walk in shower, low level WC, half pedestal wash hand basin, heated towel rail.
Open Plan Lounge/Kitchen/Dining Room
8.99m x 8.95m (29’6 x 29’4)
Reception Area
Vaulted ceiling, twin aluminium fully retractable doors, porcelain tile flooring.
Kitchen Area
Double glazed door and window to side elevation, contemporary wall and base units incorporating integrated appliances including twin ‘Bosch’ fridge freezers, ‘Neff’ oven, microwave and induction hob with ‘Luxair’ extractor over, twin larder units, quartz work surfaces, moulded sink unit.
Guest Bedroom 4.68m x 3.30m (15’4 x 10’10)
Twin double glazed windows to side elevation.
En-suite Wet Room.
Shower, WC, wash hand basin, heated towel rail.
Home Office/Bedroom Six 4.67m x 3.32m (15’4 x 10’11)
Twin double glazed windows to side elevation, porcelain flooring.
En-suite Shower Room/ Utility 3.29m x 1.60m (10’9 x 5’3)
Double glazed window to front elevation.
First Floor Landing
Access to loft space, radiator.
Bedroom One 4.38m x 3.44m (14’4 x 11’3)
Double glazed window to front elevation, built in wardrobes, karndean flooring, radiator.
En-suite Shower Room
Double glazed window to side elevation, wash hand basin in vanity unit, hidden cistern WC, walk in shower, heated towel rail, fully tiled.
Bedroom Two 4.43m x 2.82m (14’6 x 9’3)
Double glazed window to rear elevation, karndean flooring, radiator.
En-suite Shower Room 4.43m x 2.82m (14’6 x 9’3)
Double glazed window to side elevation, wash hand basin in vanity unit, hidden cistern WC, walk in shower, fully tiled, heated towel rail.
Bedroom Three 4.41m x 3.17m (14’6 x 10’5)
Double glazed window to rear elevation, built in wardrobes and drawers, radiator, door to family bathroom.
Bedroom Four 3.66m x 3.35m (12’0 x 11’0)
Twin double glazed window to front elevation, radiator.
Family Bathroom 3.25m x 2.20m (10’8 x 7’3)
Double glazed window to side elevation, fitted vanity ware with hidden cistern WC, panelled bath, separate walk in shower, sink in vanity unit, heated towel rail, fully tiled.
OUTSIDE
Brick block driveway leads to parking courtyard and garaging.
Rear elevation, porcelain tiled terrace leading onto lawned garden, fenced boundary, open field views.
